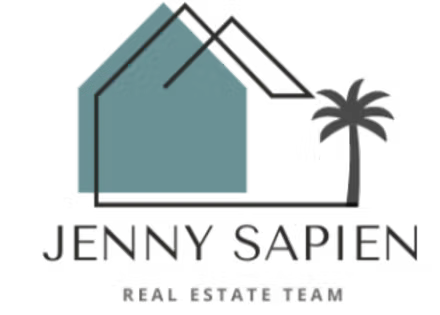GET MORE INFORMATION
$ 489,950
$ 499,950 2.0%
3 Beds
2 Baths
1,997 SqFt
$ 489,950
$ 499,950 2.0%
3 Beds
2 Baths
1,997 SqFt
Key Details
Sold Price $489,950
Property Type Single Family Home
Sub Type Single Family Residence
Listing Status Sold
Purchase Type For Sale
Square Footage 1,997 sqft
Price per Sqft $245
MLS Listing ID 225089681
Sold Date 08/25/25
Bedrooms 3
Full Baths 2
HOA Y/N No
Year Built 1997
Lot Size 8,886 Sqft
Acres 0.204
Property Sub-Type Single Family Residence
Source MLS Metrolist
Property Description
Location
State CA
County Merced
Area 20405
Direction Take Juniper to Valley Street, right on Valley, Left on E Clinton, Right on Fairway. Home on the left side.
Rooms
Guest Accommodations No
Master Bathroom Shower Stall(s), Double Sinks, Quartz
Master Bedroom Walk-In Closet, Sitting Area
Living Room Cathedral/Vaulted
Dining Room Space in Kitchen, Formal Area
Kitchen Quartz Counter, Kitchen/Family Combo
Interior
Heating Central
Cooling Ceiling Fan(s), Central
Flooring Simulated Wood, Laminate
Fireplaces Number 1
Fireplaces Type Family Room, Gas Starter
Window Features Dual Pane Full
Appliance Free Standing Gas Range, Dishwasher, Disposal, Microwave
Laundry Inside Room
Exterior
Parking Features Garage Facing Front
Garage Spaces 2.0
Fence Back Yard, Fenced
Utilities Available Public, Solar, Electric, Natural Gas Connected
View Golf Course
Roof Type Tile
Street Surface Asphalt
Porch Front Porch, Back Porch, Covered Patio
Private Pool No
Building
Lot Description Auto Sprinkler F&R, Curb(s), Curb(s)/Gutter(s), Street Lights, Landscape Front
Story 1
Foundation Slab
Sewer Public Sewer
Water Public
Architectural Style Traditional
Level or Stories One
Schools
Elementary Schools Atwater Elementary
Middle Schools Atwater Elementary
High Schools Merced Union High
School District Merced
Others
Senior Community No
Tax ID 004-250-014-000
Special Listing Condition Trust
Pets Allowed Yes

Bought with AGS Real Estate






