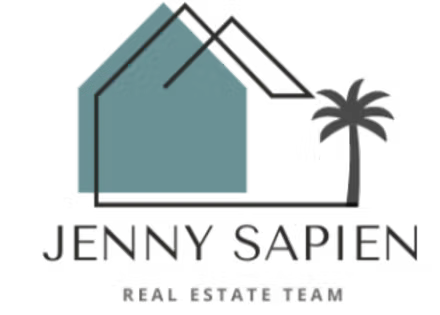3 Beds
2 Baths
1,522 SqFt
3 Beds
2 Baths
1,522 SqFt
Key Details
Property Type Single Family Home
Sub Type Single Family Residence
Listing Status Active
Purchase Type For Sale
Square Footage 1,522 sqft
Price per Sqft $335
MLS Listing ID 225111492
Bedrooms 3
Full Baths 2
HOA Fees $49/mo
HOA Y/N Yes
Year Built 1982
Lot Size 0.420 Acres
Acres 0.42
Property Sub-Type Single Family Residence
Source MLS Metrolist
Property Description
Location
State CA
County Nevada
Area 13101
Direction From HWY 49; Take Alta Sierra Dr. Turn left onto Gary Way and left onto Francis Drive.
Rooms
Basement Partial
Guest Accommodations No
Master Bedroom Walk-In Closet, Outside Access
Living Room Deck Attached
Dining Room Dining Bar, Dining/Living Combo
Interior
Interior Features Storage Area(s)
Heating Propane, Central, Wood Stove
Cooling Ceiling Fan(s), Central
Flooring Carpet, Simulated Wood, Vinyl
Appliance Gas Water Heater, Dishwasher, Microwave, Free Standing Electric Oven, Free Standing Electric Range
Laundry In Garage
Exterior
Parking Features Attached, Garage Facing Front, Guest Parking Available, Interior Access
Garage Spaces 2.0
Fence Partial, Wood
Pool Above Ground, Vinyl Liner
Utilities Available Electric, Propane Tank Leased
Amenities Available Other
Roof Type Composition
Topography Lot Sloped
Street Surface Paved
Porch Front Porch, Uncovered Deck
Private Pool No
Building
Lot Description Auto Sprinkler Rear, Grass Artificial, Low Maintenance
Story 1
Foundation Raised
Sewer Septic System
Water Meter on Site, Public
Architectural Style Ranch
Level or Stories One
Schools
Elementary Schools Pleasant Ridge
Middle Schools Pleasant Ridge
High Schools Nevada Joint Union
School District Nevada
Others
Senior Community No
Tax ID 020-800-036-000
Special Listing Condition None
Pets Allowed Yes







