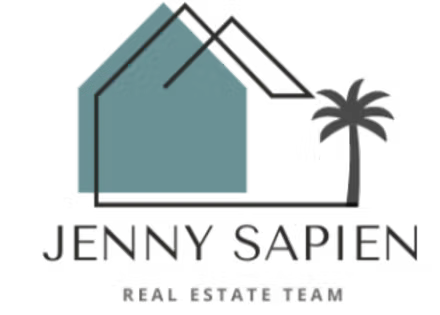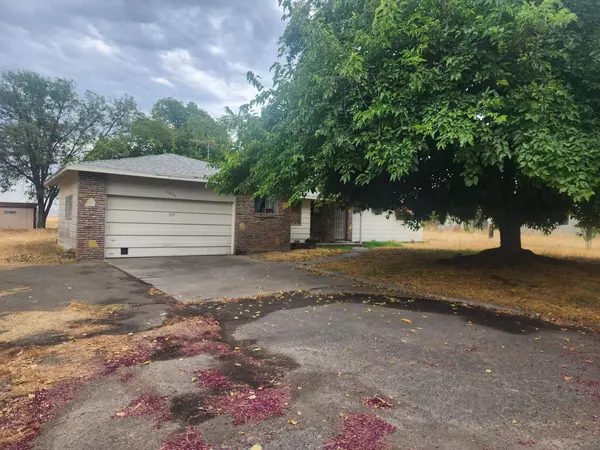3 Beds
2 Baths
1,321 SqFt
3 Beds
2 Baths
1,321 SqFt
Key Details
Property Type Single Family Home
Sub Type Single Family Residence
Listing Status Active
Purchase Type For Sale
Square Footage 1,321 sqft
Price per Sqft $435
MLS Listing ID 225112087
Bedrooms 3
Full Baths 2
HOA Y/N No
Year Built 1965
Lot Size 4.000 Acres
Acres 4.0
Property Sub-Type Single Family Residence
Source MLS Metrolist
Property Description
Location
State CA
County Sacramento
Area 10660
Direction Hwy 80 Exit Elkhorn Blvd, Right on 32nd Street.
Rooms
Guest Accommodations No
Master Bathroom Shower Stall(s), Window
Master Bedroom Closet
Living Room View
Dining Room Breakfast Nook, Space in Kitchen
Kitchen Breakfast Area, Tile Counter
Interior
Heating Fireplace(s), Wall Furnace
Cooling Ceiling Fan(s), Whole House Fan, Window Unit(s)
Flooring Carpet, Vinyl
Fireplaces Number 1
Fireplaces Type Brick, Living Room, Wood Burning
Appliance Built-In Electric Oven, Gas Cook Top, Hood Over Range, Dishwasher
Laundry Cabinets, Sink, Hookups Only, Inside Room
Exterior
Parking Features Attached, Garage Door Opener, Garage Facing Front
Garage Spaces 2.0
Fence Back Yard, Chain Link, Front Yard
Utilities Available Public, Natural Gas Connected
View Pasture
Roof Type Composition
Topography Level,Trees Many
Porch Covered Patio
Private Pool No
Building
Lot Description Shape Irregular, See Remarks
Story 1
Foundation Raised
Sewer Septic System
Water Public
Architectural Style A-Frame
Schools
Elementary Schools Twin Rivers Unified
Middle Schools Twin Rivers Unified
High Schools Twin Rivers Unified
School District Sacramento
Others
Senior Community No
Tax ID 208-0141-028-0000
Special Listing Condition None







