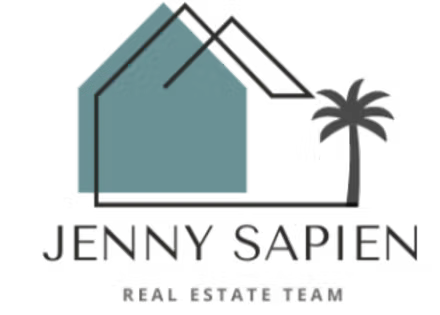4 Beds
2 Baths
1,629 SqFt
4 Beds
2 Baths
1,629 SqFt
Open House
Sat Aug 30, 12:00pm - 3:00pm
Key Details
Property Type Single Family Home
Sub Type Single Family Residence
Listing Status Active
Purchase Type For Sale
Square Footage 1,629 sqft
Price per Sqft $355
Subdivision Ambrose Acres
MLS Listing ID 225105300
Bedrooms 4
Full Baths 2
HOA Y/N No
Year Built 1967
Lot Size 9,936 Sqft
Acres 0.2281
Property Sub-Type Single Family Residence
Source MLS Metrolist
Property Description
Location
State CA
County Sacramento
Area 10628
Direction From I80 exit Madison Avenue. Turn Right onto Dewey. Turn Left onto Palm Avenue. Turn left onto Aldorae
Rooms
Guest Accommodations No
Master Bathroom Shower Stall(s)
Master Bedroom Ground Floor
Living Room Other
Dining Room Dining Bar, Dining/Family Combo
Kitchen Pantry Cabinet, Granite Counter
Interior
Heating Central, Fireplace(s), Wood Stove, Natural Gas
Cooling Ceiling Fan(s), Central, Whole House Fan
Flooring Carpet, Laminate, Linoleum
Fireplaces Number 2
Fireplaces Type Living Room, Den, Wood Burning, Wood Stove, Gas Starter
Window Features Dual Pane Partial
Appliance Dishwasher, Disposal, Microwave, Plumbed For Ice Maker, Self/Cont Clean Oven, Free Standing Electric Range
Laundry Electric, Hookups Only, In Garage
Exterior
Parking Features Attached, RV Access, Converted Garage, Garage Facing Front, Workshop in Garage
Garage Spaces 2.0
Fence Back Yard, Chain Link
Pool Built-In, Pool Sweep, Gunite Construction, Solar Heat
Utilities Available Cable Available, Public, Sewer In & Connected, Internet Available, Underground Utilities, Natural Gas Connected
Roof Type Composition
Topography Level
Street Surface Paved
Private Pool Yes
Building
Lot Description Dead End, Garden, Landscape Back, Landscape Front
Story 1
Foundation Raised
Sewer Public Sewer
Water Meter on Site, Public
Architectural Style Ranch
Schools
Elementary Schools San Juan Unified
Middle Schools San Juan Unified
High Schools San Juan Unified
School District Sacramento
Others
Senior Community No
Tax ID 239-0070-018-0000
Special Listing Condition None







