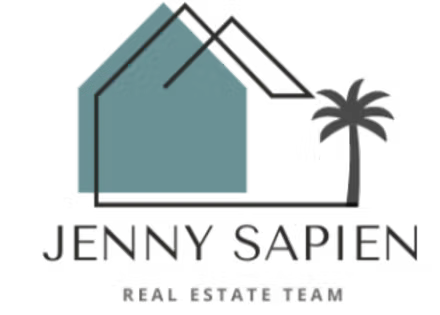$429,000
$425,000
0.9%For more information regarding the value of a property, please contact us for a free consultation.
3 Beds
2 Baths
1,080 SqFt
SOLD DATE : 05/04/2023
Key Details
Sold Price $429,000
Property Type Single Family Home
Sub Type Single Family Residence
Listing Status Sold
Purchase Type For Sale
Square Footage 1,080 sqft
Price per Sqft $397
MLS Listing ID 223023429
Sold Date 05/04/23
Bedrooms 3
Full Baths 2
HOA Y/N No
Year Built 1978
Lot Size 6,242 Sqft
Acres 0.1433
Property Sub-Type Single Family Residence
Source MLS Metrolist
Property Description
Welcome to this charming 3 bed, 2 bath move in ready home! Situated on a large lot, this home offers plenty of outdoor space for entertainment and relaxation. Inside, you will be greeted by a spacious living room with plenty of natural light. The kitchen is clean and updated with ample counter space for meal preparation. The dining area is conveniently located adjacent to the kitchen, making it perfect for family gatherings and dinner parties with backyard access and garage access. There are three generously sized bedrooms, each with plenty of closet space for storage. The master bedroom features an en-suite bathroom for added privacy, plus additional hall closets for more stuff! One of the unique features of this home is the semi-converted garage, which has been transformed into a bonus space. This area can be used as a home office, game room, or bonus room, yet the framing is still there for a garage door if that's what you need! The possibilities are endless! The backyard is a true oasis, with plenty of space for outdoor everything you'd want. Whether you enjoy hosting barbecues, installing a pool, gardening, watching kids play, or simply relaxing in the sunshine, this backyard is ready for you!
Location
State CA
County Sacramento
Area 10826
Direction Watt to Canberra.. stay on Canberra past 1st loop of Bairnsdale, take 2nd rt on Bairnsdale. Home will be on left.
Rooms
Guest Accommodations No
Living Room Other
Dining Room Space in Kitchen
Kitchen Granite Counter
Interior
Heating Central
Cooling Ceiling Fan(s), Central
Flooring Carpet, Vinyl
Laundry In Garage
Exterior
Parking Features RV Possible, Uncovered Parking Spaces 2+, Workshop in Garage
Fence Back Yard, Full
Utilities Available Public, Internet Available, Natural Gas Connected
Roof Type Composition
Topography Level
Private Pool No
Building
Lot Description Street Lights, Low Maintenance
Story 1
Foundation Concrete, Slab
Sewer Public Sewer
Water Public
Architectural Style Traditional
Schools
Elementary Schools Sacramento Unified
Middle Schools Sacramento Unified
High Schools Sacramento Unified
School District Sacramento
Others
Senior Community No
Tax ID 074-0260-076-0000
Special Listing Condition None
Pets Allowed Yes
Read Less Info
Want to know what your home might be worth? Contact us for a FREE valuation!

Our team is ready to help you sell your home for the highest possible price ASAP

Bought with Keller Williams Realty
"My job is to find and attract mastery-based agents to the office, protect the culture, and make sure everyone is happy! "






