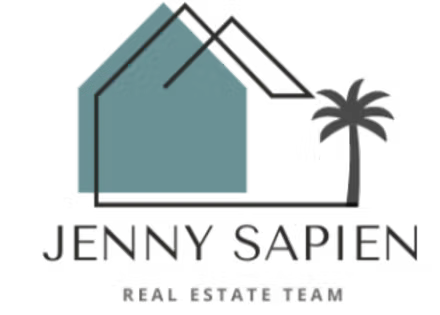$975,000
$985,000
1.0%For more information regarding the value of a property, please contact us for a free consultation.
4 Beds
4 Baths
2,619 SqFt
SOLD DATE : 09/16/2024
Key Details
Sold Price $975,000
Property Type Single Family Home
Sub Type Single Family Residence
Listing Status Sold
Purchase Type For Sale
Square Footage 2,619 sqft
Price per Sqft $372
MLS Listing ID 224074366
Sold Date 09/16/24
Bedrooms 4
Full Baths 3
HOA Y/N No
Year Built 1956
Lot Size 0.360 Acres
Acres 0.36
Property Sub-Type Single Family Residence
Source MLS Metrolist
Property Description
Welcome to the grand dame of Ashbourne Drive! Experience this classically remodeled mid-century modern masterpiece located just across from the Del Paso Country Club. Inside you will find soaring vaulted ceilings and windows galore for plenty of natural light! This home has so much to love including 4 oversized bedrooms and 3 and a half bathrooms sprawled over 2,619 square feet. Situated on a lush .36 acre corner lot with a sparkling in-ground pool, including a charming pool house complete with a full bathroom and shower for your guests! Keep the party going out back with a gorgeous built-in BBQ and oversized covered patio. A gourmet kitchen boasts exquisite quartz countertops, top-of-the-line stainless steel appliances, custom built white oak cabinetry, and a large center island perfect for the chef in your family. Once the day is over, retreat to the cozy primary suite featuring a spacious bedroom with coffered ceiling, free standing soaking tub and a spacious walk-in shower. Upgrades abound including, new laminate flooring, crown molding, brand new lighting fixtures, designer wallpaper, and new interior and exterior paint. Located near shopping, restaurants and freeways, this Fairway Estates home has it all!
Location
State CA
County Sacramento
Area 10821
Direction From Marconi headed East right on Ashbourne Dr
Rooms
Guest Accommodations No
Living Room Cathedral/Vaulted, Great Room, Open Beam Ceiling
Dining Room Formal Room
Kitchen Quartz Counter, Slab Counter, Island, Kitchen/Family Combo
Interior
Heating Central
Cooling Central
Flooring Carpet, Laminate
Fireplaces Number 3
Fireplaces Type Other
Laundry Laundry Closet, Inside Area
Exterior
Parking Features Attached
Garage Spaces 2.0
Fence Back Yard
Pool Built-In
Utilities Available Public
Roof Type Shingle,Composition
Private Pool Yes
Building
Lot Description Corner
Story 1
Foundation Raised
Sewer In & Connected
Water Public
Architectural Style Mid-Century
Schools
Elementary Schools San Juan Unified
Middle Schools San Juan Unified
High Schools San Juan Unified
School District Sacramento
Others
Senior Community No
Tax ID 268-0232-001-0000
Special Listing Condition None
Read Less Info
Want to know what your home might be worth? Contact us for a FREE valuation!

Our team is ready to help you sell your home for the highest possible price ASAP

Bought with Compass
"My job is to find and attract mastery-based agents to the office, protect the culture, and make sure everyone is happy! "






