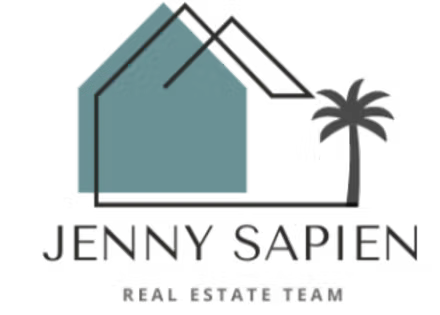$440,000
$439,000
0.2%For more information regarding the value of a property, please contact us for a free consultation.
3 Beds
2 Baths
1,131 SqFt
SOLD DATE : 08/25/2025
Key Details
Sold Price $440,000
Property Type Single Family Home
Sub Type Single Family Residence
Listing Status Sold
Purchase Type For Sale
Square Footage 1,131 sqft
Price per Sqft $389
MLS Listing ID 225098059
Sold Date 08/25/25
Bedrooms 3
Full Baths 2
HOA Y/N No
Year Built 1991
Lot Size 6,425 Sqft
Acres 0.1475
Property Sub-Type Single Family Residence
Source MLS Metrolist
Property Description
Welcome to **7719 Golden West Way**, a beautifully refreshed 3-bedroom, 2-bathroom home situated on a spacious 6,425 sq ft corner lot in a peaceful Sacramento neighborhood. This 1,131 sq ft single-family residence, built in 1991, blends modern finishes with classic charm. Inside, you'll find a bright, open layout featuring a cozy brick fireplace, a functional kitchen complete with a breakfast nook, and ample cabinetryperfect for everyday living and entertaining. Both bathrooms have been tastefully updated with tile finishes and contemporary fixtures. The large backyard offers endless potential for gardening, entertaining, or relaxing, and the attached 2-car garage adds convenience and storage. Located just 15 minutes from downtown Sacramento and close to shopping, dining, and major freeways, this move-in-ready home is ideal for first-time buyers, investors, or anyone seeking comfort and value.
Location
State CA
County Sacramento
Area 10824
Direction Capital City FWY/I-80 Bus W. take exit 294A, right onto 47th, left onto Logan ST, Right onto Golden West Way.
Rooms
Guest Accommodations No
Living Room Other
Dining Room Breakfast Nook
Kitchen Breakfast Area
Interior
Heating Central
Cooling Central
Flooring Laminate
Fireplaces Number 1
Fireplaces Type Brick
Appliance Built-In Electric Oven, Built-In Electric Range, Dishwasher, Microwave
Laundry Hookups Only
Exterior
Parking Features Attached, Garage Facing Front
Garage Spaces 2.0
Fence Back Yard, Wood
Utilities Available Other
Roof Type Shingle
Private Pool No
Building
Lot Description Corner
Story 1
Foundation Slab
Sewer Public Sewer
Water Public
Schools
Elementary Schools Sacramento Unified
Middle Schools Sacramento Unified
High Schools Sacramento Unified
School District Sacramento
Others
Senior Community No
Tax ID 038-0261-042-0000
Special Listing Condition None
Read Less Info
Want to know what your home might be worth? Contact us for a FREE valuation!

Our team is ready to help you sell your home for the highest possible price ASAP

Bought with Reithmeier Properties
"My job is to find and attract mastery-based agents to the office, protect the culture, and make sure everyone is happy! "






