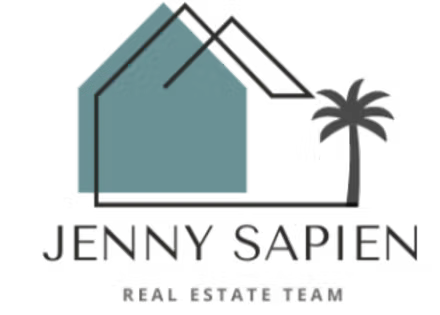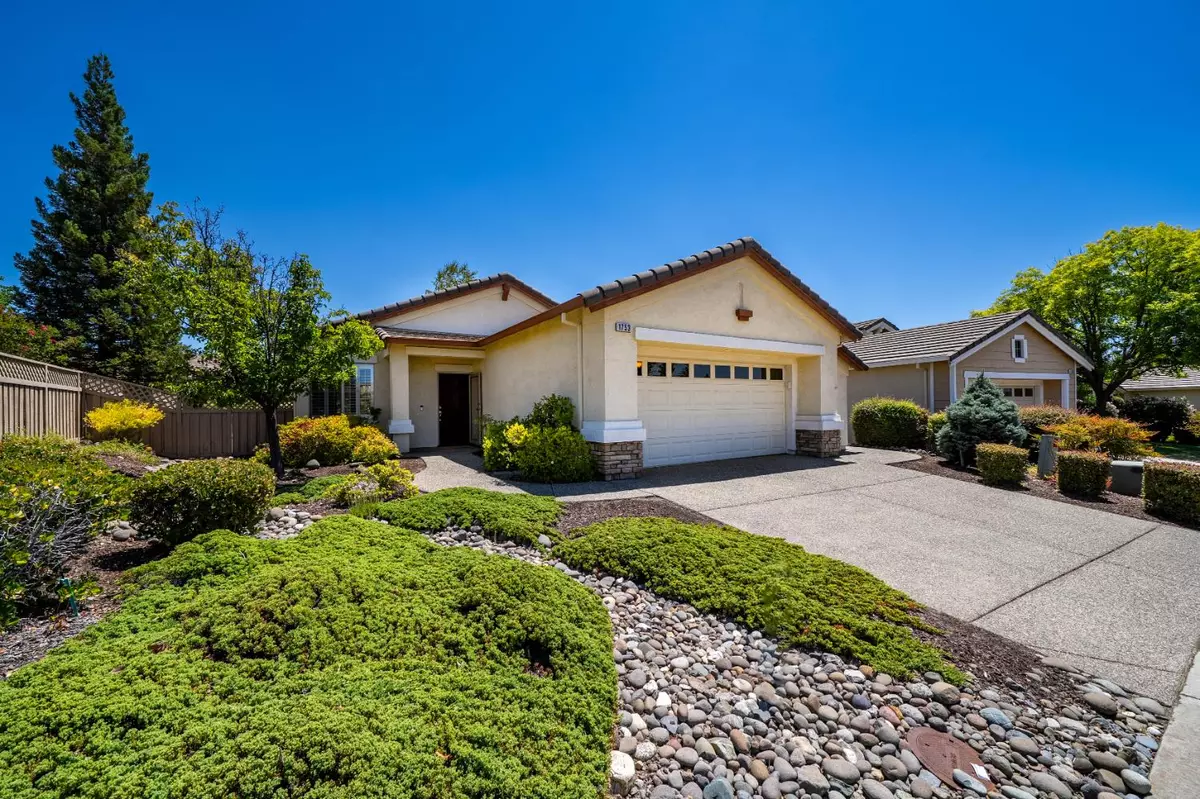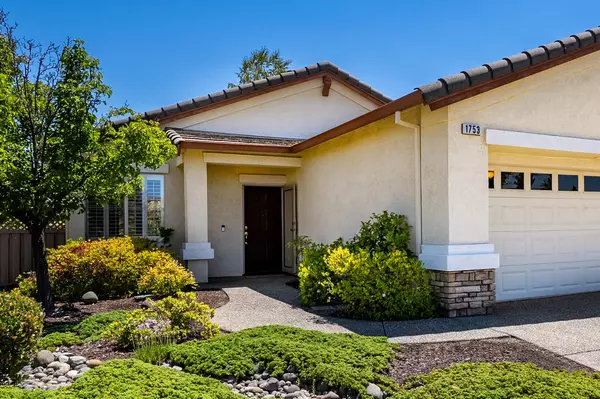$499,000
$499,000
For more information regarding the value of a property, please contact us for a free consultation.
2 Beds
2 Baths
1,161 SqFt
SOLD DATE : 08/25/2025
Key Details
Sold Price $499,000
Property Type Single Family Home
Sub Type Single Family Residence
Listing Status Sold
Purchase Type For Sale
Square Footage 1,161 sqft
Price per Sqft $429
Subdivision Sun City Lincoln Hills
MLS Listing ID 225100038
Sold Date 08/25/25
Bedrooms 2
Full Baths 2
HOA Fees $100/mo
HOA Y/N Yes
Year Built 2001
Lot Size 6,935 Sqft
Acres 0.1592
Property Sub-Type Single Family Residence
Source MLS Metrolist
Property Description
Lovely and spacious Millpond Plan with 2 1/2 car garage and gorgeous, mature backyard! The layout feels larger than the sqft and provides abundant natural light. Entertain or simply relax in the open-concept living room, dining area and kitchen which has been beautifully upgraded with wood floors, tall baseboards and plantation shutters. Enjoy the large primary suite which has been enhanced with a substantial bay window to capture the morning sunrise, large walk-in closet and spacious bathroom. Enormous garage with tons of built-in cabinets and sink is ideal for your golf cart, workshop and/or extra storage! East facing backyard is ideal to keep you protected from summer afternoon's direct heat! The large covered patio extends the livability of the home and allows you to be outside year round. Private and serene backyard with low maintenance mature landscaping. Newer HVAC. Close to all amenities, yet quietly set off from busy roads. The ideal home!
Location
State CA
County Placer
Area 12206
Direction From North bound Hwy 65, Exit at Twelve Bridges. Head east of Twelve Bridges. Left at E. Joiner. Right at Del Webb. Left at Cottage Rose. Right on Leander. Home is on the right side of the street.
Rooms
Guest Accommodations No
Master Bedroom 0x0 Ground Floor
Bedroom 2 0x0
Bedroom 3 0x0
Bedroom 4 0x0
Living Room 0x0 Great Room
Dining Room 0x0 Formal Area
Kitchen 0x0 Breakfast Area
Family Room 0x0
Interior
Heating Central
Cooling Central
Flooring Wood
Laundry Inside Room
Exterior
Parking Features 1/2 Car Space
Garage Spaces 2.0
Fence Back Yard
Utilities Available Electric, Internet Available, Sewer In & Connected
Amenities Available Pool, Clubhouse, Dog Park, Recreation Facilities, Tennis Courts, Trails, Gym, Park
Roof Type Tile
Topography Level
Porch Covered Patio
Private Pool No
Building
Lot Description Low Maintenance
Story 1
Foundation Slab
Water Public
Schools
Elementary Schools Western Placer
Middle Schools Western Placer
High Schools Western Placer
School District Placer
Others
HOA Fee Include MaintenanceGrounds, Pool
Senior Community Yes
Restrictions Age Restrictions
Tax ID 331-190-046-000
Special Listing Condition None
Read Less Info
Want to know what your home might be worth? Contact us for a FREE valuation!

Our team is ready to help you sell your home for the highest possible price ASAP

Bought with HomeSmart ICARE Realty
"My job is to find and attract mastery-based agents to the office, protect the culture, and make sure everyone is happy! "






