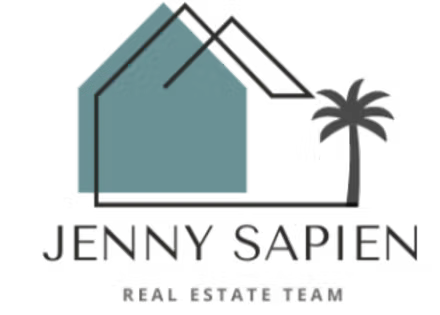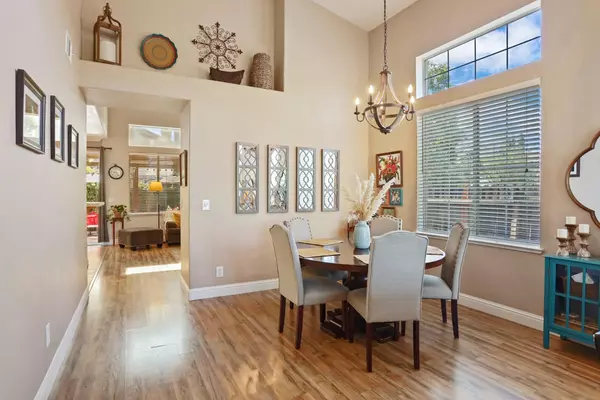$728,000
$750,000
2.9%For more information regarding the value of a property, please contact us for a free consultation.
4 Beds
3 Baths
2,344 SqFt
SOLD DATE : 08/25/2025
Key Details
Sold Price $728,000
Property Type Single Family Home
Sub Type Single Family Residence
Listing Status Sold
Purchase Type For Sale
Square Footage 2,344 sqft
Price per Sqft $310
MLS Listing ID 225088161
Sold Date 08/25/25
Bedrooms 4
Full Baths 2
HOA Y/N No
Year Built 2000
Lot Size 6,499 Sqft
Acres 0.1492
Property Sub-Type Single Family Residence
Source MLS Metrolist
Property Description
This charming home sits proudly on a spacious corner lot and is ready for you to make it your own. Low maintenance backyard offers mature landscaping, to accompany the Lemon tree. Including a cozy pergola perfect for relaxing or entertaining for Summer BBQ's. Inside, you'll love the open layout with all 4 bedrooms downstairs, a convenient inside laundry room with cabinetry. Roomy 3-car garage, workbench and shelving for all your storage needs. Located close to beautiful local parks, great schools, shopping, restaurants, and with quick access to major highways, this home combines comfort and convenience in a quiet neighborhood setting. Don't miss the chance to call this Brentwood gem yours designed for comfort, style, and everyday indulgence.
Location
State CA
County Contra Costa
Area Brentwood
Direction From CA 4- East, Exit Sand Creek Rd. , Turn right onto Minnesota Ave, Turn left onto Carmel Pkwy, Turn left onto Royal Ann Ct
Rooms
Guest Accommodations No
Master Bathroom Shower Stall(s), Double Sinks, Sunken Tub, Walk-In Closet
Master Bedroom Outside Access
Living Room Other
Dining Room Dining/Family Combo, Other
Kitchen Island w/Sink, Tile Counter
Interior
Heating Central, Fireplace(s)
Cooling Central
Flooring Laminate, Vinyl
Fireplaces Number 1
Fireplaces Type Family Room
Appliance Built-In Gas Range, Dishwasher, Microwave
Laundry Cabinets, Inside Room
Exterior
Parking Features Attached, Garage Door Opener, See Remarks
Garage Spaces 3.0
Utilities Available Public, Sewer In & Connected
Roof Type Tile
Porch Front Porch, Back Porch
Private Pool No
Building
Lot Description Auto Sprinkler F&R, Corner, Court, Low Maintenance
Story 2
Foundation Slab
Water Public
Schools
Elementary Schools Brentwood Union Elem
Middle Schools Brentwood Union Elem
High Schools Liberty Union High
School District Contra Costa
Others
Senior Community No
Tax ID 017-440-020-0
Special Listing Condition None
Read Less Info
Want to know what your home might be worth? Contact us for a FREE valuation!

Our team is ready to help you sell your home for the highest possible price ASAP

Bought with Alliance Bay Realty
"My job is to find and attract mastery-based agents to the office, protect the culture, and make sure everyone is happy! "






