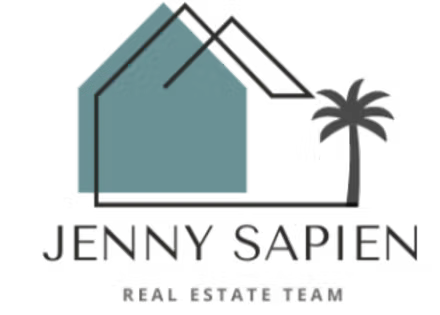$530,000
$594,999
10.9%For more information regarding the value of a property, please contact us for a free consultation.
4 Beds
3 Baths
1,884 SqFt
SOLD DATE : 08/25/2025
Key Details
Sold Price $530,000
Property Type Single Family Home
Sub Type Single Family Residence
Listing Status Sold
Purchase Type For Sale
Square Footage 1,884 sqft
Price per Sqft $281
Subdivision Laguna West 04
MLS Listing ID 225080436
Sold Date 08/25/25
Bedrooms 4
Full Baths 3
HOA Fees $66/qua
HOA Y/N Yes
Year Built 2000
Lot Size 4,800 Sqft
Acres 0.1102
Property Sub-Type Single Family Residence
Source MLS Metrolist
Property Description
Welcome to Your Dream Home in the highly sought after community of Laguna West. This beautifully maintained 4bd/3ba home offers the perfect blend of comfort, style, and functionality. With a thoughtfully designed layout, this home features a full bedroom and bathroom on the main level, bamboo flooring in the main living spaces, LVP flooring upstairs, and a new HVAC system (2024) for year-round comfort. The open-concept kitchen flows seamlessly into the family room, making it perfect for everyday living and entertaining. Step outside to your peaceful backyard retreat, surrounded by mature landscaping an ideal setting for relaxing, gardening, or hosting guests. The garage comes equipped with a Tesla charging system, adding a modern touch for eco-conscious homeowners. As a resident of the Lakeside Community Owners Association, you'll enjoy exclusive access to Lake Heron, a scenic 39-acre lake perfect for catch-and-release fishing, kayaking, and pedal boating. The clubhouse amenities include a swimming pool, basketball court, acres of parks, and vibrant community events. All of this, just minutes from top-rated schools, beautiful parks, shopping, and dining options offering the best of both tranquility and convenience. Hurry because this home will not last!
Location
State CA
County Sacramento
Area 10758
Direction Laguna Blvd to South on Babson Dr to East on Benedix Way to Woodrow Way.
Rooms
Guest Accommodations No
Master Bathroom Shower Stall(s), Tub, Window
Master Bedroom Walk-In Closet
Living Room Other
Dining Room Dining/Family Combo, Formal Area
Kitchen Pantry Cabinet, Granite Counter, Island
Interior
Heating Central
Cooling Central
Flooring Bamboo, Laminate
Fireplaces Number 1
Fireplaces Type Family Room
Window Features Dual Pane Full
Appliance Free Standing Gas Range, Free Standing Refrigerator, Gas Cook Top, Dishwasher, Disposal, Microwave
Laundry Cabinets, Gas Hook-Up
Exterior
Parking Features Detached, EV Charging, Garage Door Opener
Garage Spaces 2.0
Fence Back Yard
Pool Built-In, Common Facility
Utilities Available Public, Sewer In & Connected
Amenities Available Pool, Game Court Exterior, Other
Roof Type Tile
Private Pool Yes
Building
Lot Description Auto Sprinkler F&R, Curb(s)/Gutter(s), Lake Access, Street Lights
Story 2
Foundation Slab
Water Meter Required
Schools
Elementary Schools Elk Grove Unified
Middle Schools Elk Grove Unified
High Schools Elk Grove Unified
School District Sacramento
Others
HOA Fee Include Pool
Senior Community No
Tax ID 119-1340-049-0000
Special Listing Condition None
Read Less Info
Want to know what your home might be worth? Contact us for a FREE valuation!

Our team is ready to help you sell your home for the highest possible price ASAP

Bought with LaBella Realty
"My job is to find and attract mastery-based agents to the office, protect the culture, and make sure everyone is happy! "






