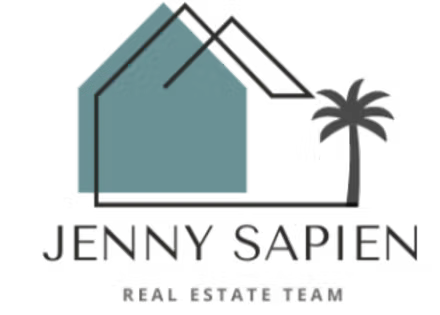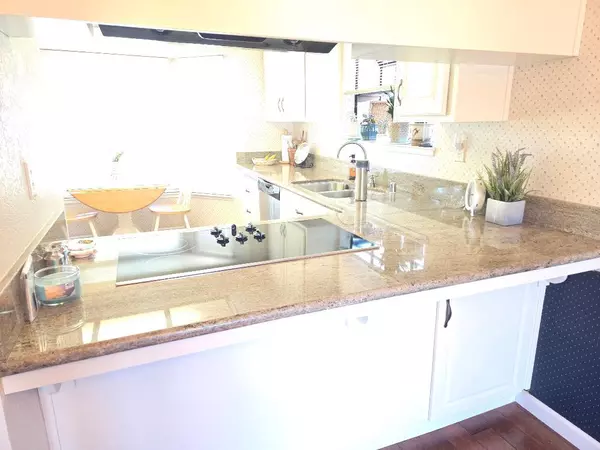$550,000
$550,000
For more information regarding the value of a property, please contact us for a free consultation.
3 Beds
2 Baths
1,744 SqFt
SOLD DATE : 08/25/2025
Key Details
Sold Price $550,000
Property Type Single Family Home
Sub Type Single Family Residence
Listing Status Sold
Purchase Type For Sale
Square Footage 1,744 sqft
Price per Sqft $315
Subdivision Ethan Oaks
MLS Listing ID 225101309
Sold Date 08/25/25
Bedrooms 3
Full Baths 2
HOA Y/N No
Year Built 1983
Lot Size 8,276 Sqft
Acres 0.19
Property Sub-Type Single Family Residence
Source MLS Metrolist
Property Description
Gorgeous! Open and light! Ready to move in! Great quiet location with oversized lot in desirable established neighborhood. Updated and remodeled with newer paint, designer touches, custom hardwood flooring in the kitchen and dining room, light neutral colored carpeting, vaulted ceilings and most rooms with ceiling fans. Kitchen features designer cabinetry, upgraded stainless appliances including a GE profile refrigerator, 5 burner electric cooktop, custom granite counters, eat-in nook, plus dining bar, stainless double sink plus garden window. Huge living space features enlarged great room with window seat, full wall brick fireplace, loads of room for seating areas. Oversized primary suite with beamed vaulted ceiling, built in bookcase, double closet dressing area, granite counters, double sinks, attached sitting room with French doors to private patio in rear yard, plus a separate office. Pool sized backyard with huge shade tree and possible RV access, 2 sheds including one for a potential additional single car garage. So much more a must see now as it won't last!
Location
State CA
County Sacramento
Area 10662
Direction Fair Oaks Blvd to Woodmore Oaks to Cross Dr to Crossoak to #
Rooms
Guest Accommodations No
Master Bathroom Closet, Shower Stall(s), Double Sinks, Granite, Window
Master Bedroom Sitting Room, Closet, Outside Access, Sitting Area
Living Room Cathedral/Vaulted, Great Room
Dining Room Breakfast Nook, Dining Bar, Space in Kitchen, Formal Area
Kitchen Breakfast Area, Granite Counter
Interior
Interior Features Cathedral Ceiling, Formal Entry
Heating Central
Cooling Central
Flooring Carpet, Tile, Wood
Fireplaces Number 1
Fireplaces Type Brick, Living Room, Wood Burning
Window Features Bay Window(s),Dual Pane Full,Window Coverings
Appliance Built-In Electric Oven, Free Standing Refrigerator, Gas Water Heater, Dishwasher, Disposal, Microwave, Plumbed For Ice Maker, Self/Cont Clean Oven, Electric Cook Top
Laundry Dryer Included, Gas Hook-Up, Washer Included, Inside Room
Exterior
Parking Features Attached, RV Access, RV Possible, Garage Door Opener, Interior Access, See Remarks
Garage Spaces 2.0
Fence Back Yard, Fenced
Utilities Available Cable Available, Internet Available, Natural Gas Available, Natural Gas Connected, Sewer In & Connected
Roof Type Composition
Street Surface Paved
Porch Front Porch, Covered Deck
Private Pool No
Building
Lot Description Auto Sprinkler F&R, Cul-De-Sac, Curb(s)/Gutter(s), Street Lights, Landscape Back, Landscape Front
Story 1
Foundation Slab
Water Meter on Site, Public
Architectural Style Ranch, Contemporary
Schools
Elementary Schools San Juan Unified
Middle Schools San Juan Unified
High Schools San Juan Unified
School District Sacramento
Others
Senior Community No
Tax ID 257-0290-069-0000
Special Listing Condition None
Read Less Info
Want to know what your home might be worth? Contact us for a FREE valuation!

Our team is ready to help you sell your home for the highest possible price ASAP

Bought with HomeSmart ICARE Realty
"My job is to find and attract mastery-based agents to the office, protect the culture, and make sure everyone is happy! "






