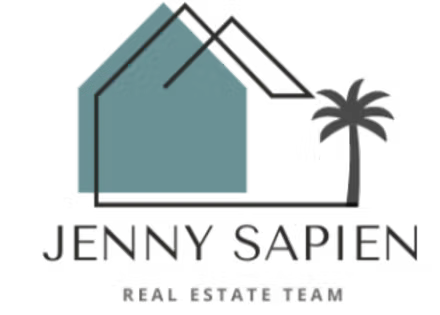$315,000
$319,888
1.5%For more information regarding the value of a property, please contact us for a free consultation.
2 Beds
2 Baths
898 SqFt
SOLD DATE : 08/25/2025
Key Details
Sold Price $315,000
Property Type Condo
Sub Type Condominium
Listing Status Sold
Purchase Type For Sale
Square Footage 898 sqft
Price per Sqft $350
MLS Listing ID 225083085
Sold Date 08/25/25
Bedrooms 2
Full Baths 2
HOA Fees $272/mo
HOA Y/N Yes
Year Built 2007
Lot Size 1,002 Sqft
Acres 0.023
Property Sub-Type Condominium
Source MLS Metrolist
Property Description
This charming 2-bedroom, 2-bathroom condo is located on the third floor in the highly desirable Vicara at Whitney Ranch community. Featuring an open floor plan, the unit boasts spacious living area, a kitchen with ample cabinetry,a pantry and large windows that invite plenty of natural light. The primary suite offers a walk-in closet and an ensuite bathroom, while the second bedroom is generously sized with easy access to the second full bath. Step outside to enjoy the private balcony, perfect for morning coffee or evening relaxation. As part of the Whitney Ranch community, residents have access to a swimming pool, playground, and well-maintained common areas. Conveniently located near shopping, dining, parks, and easy freeway access, plus Dutch Bros is just across the street!This condo is ideal for those seeking both comfort and convenience.
Location
State CA
County Placer
Area 12765
Direction From Highway 65 take Whitney Ranch Pkwy exit, turn left on Whitney Ranch
Rooms
Guest Accommodations No
Master Bathroom Tub w/Shower Over
Master Bedroom Walk-In Closet
Living Room Cathedral/Vaulted
Dining Room Breakfast Nook
Kitchen Other Counter, Pantry Closet
Interior
Heating Central
Cooling Central
Flooring Carpet, Laminate
Appliance Free Standing Refrigerator, Dishwasher, Disposal, Microwave, Electric Cook Top
Laundry Dryer Included, Washer Included, Inside Area
Exterior
Exterior Feature Balcony
Parking Features Assigned
Pool Built-In
Utilities Available Public, Sewer In & Connected
Amenities Available Pool, Clubhouse, Exercise Room
Roof Type Composition
Porch Covered Deck
Private Pool Yes
Building
Lot Description Close to Clubhouse
Story 3
Unit Location Close to Clubhouse,Top Floor
Foundation Slab
Water Public
Schools
Elementary Schools Rocklin Unified
Middle Schools Rocklin Unified
High Schools Rocklin Unified
School District Placer
Others
HOA Fee Include MaintenanceExterior, MaintenanceGrounds, Pool
Senior Community No
Tax ID 489-250-069-000
Special Listing Condition Other
Read Less Info
Want to know what your home might be worth? Contact us for a FREE valuation!

Our team is ready to help you sell your home for the highest possible price ASAP

Bought with Portfolio Real Estate
"My job is to find and attract mastery-based agents to the office, protect the culture, and make sure everyone is happy! "






