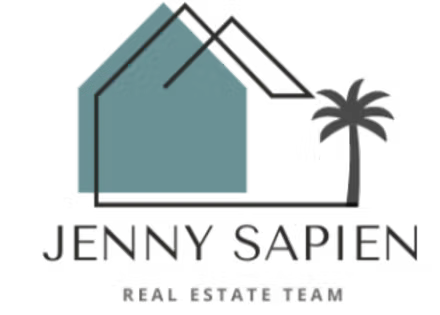$525,000
$525,000
For more information regarding the value of a property, please contact us for a free consultation.
4 Beds
3 Baths
2,398 SqFt
SOLD DATE : 08/26/2025
Key Details
Sold Price $525,000
Property Type Single Family Home
Sub Type Single Family Residence
Listing Status Sold
Purchase Type For Sale
Square Footage 2,398 sqft
Price per Sqft $218
Subdivision Camera Community
MLS Listing ID 225033379
Sold Date 08/26/25
Bedrooms 4
Full Baths 2
HOA Y/N No
Year Built 2004
Lot Size 6,111 Sqft
Acres 0.1403
Lot Dimensions 66' x 102'
Property Sub-Type Single Family Residence
Source MLS Metrolist
Property Description
Welcome to 2564 Keyser Dr. Enter to lovely LVP flooring and nine ft. ceilings. Large windows make the home light and bright and an 8 ft. slider takes you to the covered patio with ceiling fans. Half bath and Kitchen with island, stainless steel appliances and pantry complete the first floor. Upstairs, extra large Primary on-suite with walk in closet, three additional bedrooms and convenient laundry room including washer and dryer. Come make this home yours!
Location
State CA
County San Joaquin
Area 20705
Direction East on March Ln, then turn Left (North) on Fred Russo Drive. Then left turn on Keyser. The property is located at the corner of Keyser Dr. and Fred Russo Dr.
Rooms
Guest Accommodations No
Master Bathroom Shower Stall(s), Double Sinks, Tub, Walk-In Closet
Master Bedroom Sitting Area
Living Room Other
Dining Room Dining/Living Combo
Kitchen Island, Synthetic Counter, Kitchen/Family Combo
Interior
Heating Natural Gas
Cooling Ceiling Fan(s), Central
Flooring Carpet, Tile, Vinyl
Equipment Dish Antenna
Window Features Dual Pane Full
Appliance Free Standing Gas Range, Hood Over Range, Dishwasher, Disposal, Plumbed For Ice Maker
Laundry Laundry Closet, Dryer Included, Electric, Upper Floor, Washer Included
Exterior
Parking Features Attached, Garage Facing Front
Garage Spaces 2.0
Fence Back Yard, Wood
Utilities Available Electric, Natural Gas Connected, Public, Underground Utilities
Roof Type Cement,Tile
Topography Level
Street Surface Paved
Porch Covered Patio
Private Pool No
Building
Lot Description Auto Sprinkler Front, Corner, Curb(s)/Gutter(s), Shape Regular
Story 2
Foundation Concrete, Slab
Sewer Public Sewer
Water Public
Architectural Style Contemporary
Level or Stories Two
Schools
Elementary Schools Stockton Unified
Middle Schools Stockton Unified
High Schools Stockton Unified
School District San Joaquin
Others
Senior Community No
Tax ID 128-190-12
Special Listing Condition None
Read Less Info
Want to know what your home might be worth? Contact us for a FREE valuation!

Our team is ready to help you sell your home for the highest possible price ASAP

Bought with Grand Properties
"My job is to find and attract mastery-based agents to the office, protect the culture, and make sure everyone is happy! "






