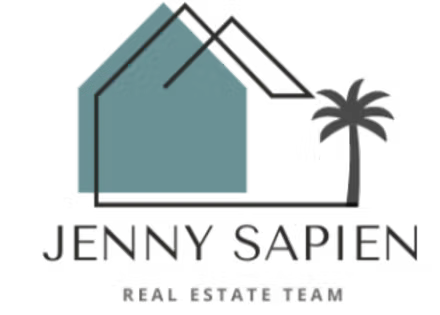$900,000
$950,000
5.3%For more information regarding the value of a property, please contact us for a free consultation.
3 Beds
3 Baths
3,124 SqFt
SOLD DATE : 08/27/2025
Key Details
Sold Price $900,000
Property Type Single Family Home
Sub Type Single Family Residence
Listing Status Sold
Purchase Type For Sale
Square Footage 3,124 sqft
Price per Sqft $288
Subdivision Greenstone Country
MLS Listing ID 225050945
Sold Date 08/27/25
Bedrooms 3
Full Baths 2
HOA Fees $238/mo
HOA Y/N Yes
Year Built 1999
Lot Size 3.220 Acres
Acres 3.22
Property Sub-Type Single Family Residence
Source MLS Metrolist
Property Description
This mountain chalet-style home delivers beautiful Sierra views, nestled on 3 tree-studded acres in Greenstone Country. With soaring ceilings, a river-rock fireplace and abundant natural light, the living spaces evoke warmth and grandeur. Central chef's kitchen featuring an island, walk-in pantry and serene mountain views. Main-level primary suite with soft uplighting, spa-inspired bath and glass slider to the patio. Dedicated home office with French doors and dual-sided gas fireplace. Flexible craft room or second office with its own exterior entrance. Two guest bedrooms and a well-appointed guest bath complete the upper level of the home. Owned solar array paired with an on-demand Generac generator to minimize utilities. Oversized three-car garage, including a double-door side exit to the back patio. Orchard, bubbling water feature and mature oak canopy. Concrete patios and walkways for effortless indoor-outdoor flow. Enjoy 24/7 gated access with security cameras, three fishing lakes, tennis, pickleball and volleyball courts, plus many miles of trails. Gather in the clubhouse barn for barbecues, social events and year-round activities. Embrace the quiet, wildlife-rich setting and spectacular stargazing from your very own mountain retreat.
Location
State CA
County El Dorado
Area 12706
Direction Green Valley Rd to Stagecoach Rd entry gate. Continue on Stagecoach to Countryside Graystone, to left on Butterfield Way. Continue to address on the right.
Rooms
Guest Accommodations No
Master Bathroom Shower Stall(s), Double Sinks, Soaking Tub, Tile, Outside Access, Walk-In Closet, Window
Master Bedroom Ground Floor, Outside Access
Living Room Great Room, View
Dining Room Dining/Living Combo, Formal Area
Kitchen Breakfast Area, Pantry Closet, Island, Synthetic Counter
Interior
Interior Features Wet Bar
Heating Propane, Central, Fireplace(s)
Cooling Ceiling Fan(s), Central
Flooring Carpet, Linoleum, Tile, Wood
Fireplaces Number 1
Fireplaces Type Living Room, Gas Log
Window Features Dual Pane Full
Appliance Compactor, Dishwasher, Disposal, Microwave, Double Oven, Electric Cook Top
Laundry Cabinets, Ground Floor, Inside Room
Exterior
Parking Features 24'+ Deep Garage, Attached, Garage Door Opener
Garage Spaces 3.0
Utilities Available Electric, Underground Utilities, Propane Tank Leased
Amenities Available Barbeque, Clubhouse, Tennis Courts, Trails, See Remarks, Park
View Mountains
Roof Type Metal
Topography Rolling
Street Surface Paved
Private Pool No
Building
Lot Description Gated Community
Story 2
Foundation Slab
Sewer Septic Connected
Water Meter on Site
Architectural Style Traditional
Schools
Elementary Schools Mother Lode
Middle Schools Mother Lode
High Schools El Dorado Union High
School District El Dorado
Others
Senior Community No
Restrictions Exterior Alterations
Tax ID 317-321-012-000
Special Listing Condition Subject to Court Confirmation
Pets Allowed Yes
Read Less Info
Want to know what your home might be worth? Contact us for a FREE valuation!

Our team is ready to help you sell your home for the highest possible price ASAP

Bought with RE/MAX Gold Cameron Park
"My job is to find and attract mastery-based agents to the office, protect the culture, and make sure everyone is happy! "






